Construction update No. 7: Reality check time
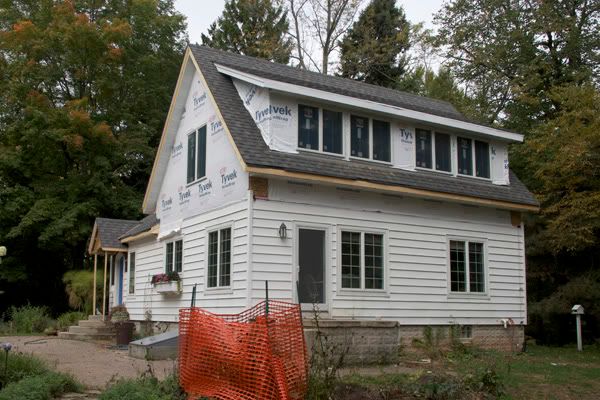 |
| I'm loving the new east side of the house. The trim (only on the top roof so far) really helps it all come together and I love the windows. |
So, this update comes with the old good news, bad news scenario.
The good news is that things are still progressing nicely, although I'm extremely anxious for insulation and drywall. It's a little disheartening to see studs when you walk in the house.
The plumbing has been roughed in. Twice. Well, not all of it twice, but when I went to the house on Saturday and stood in the shower I was looking right at the shower valve (you know, where you turn the water on). Like it was eye level. OK, I know I'm vertically challenged, but not to an extreme degree (I'm 5 feet, 2 inches). This did not seem right. And the water outlet (where the water runs into the hose that will connect to the handheld showerhead, was at about 6 or 7 feet high. Since I hope to use the handheld for cleaning the shower as well as potentially a dog, it didn't make much sense to have it in a place where the hose wouldn't reach anything. So I had to have the plumber do a little moving around.
The roof is finished and looks great. I'm totally relieved because picking out shingles was really hard because they look different in all kinds of light. The new flashing around the chimney looks awesome too.
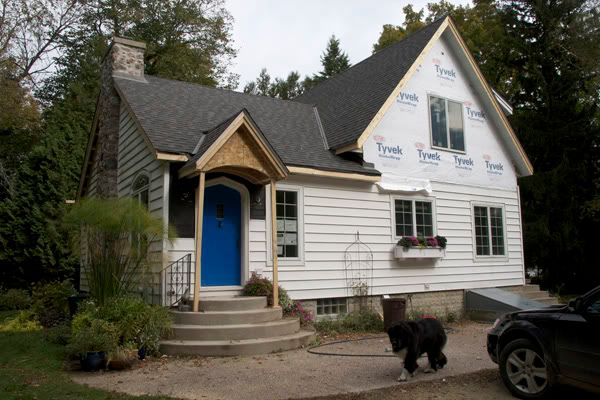 |
| I think the new gable over the front door will do everything it was designed to do: tie in the new peak and let people know right away where the front door is. Plus, now if you come to our house when it's raining you won't be soaked by the time we get to the door! |
The gable over the front door—the source of a great deal of consternation over the past week—is up, although they still need to construct the brackets to hold it up. We learned that having the gable will necessitate having a downspout down the front of the house, which is not exactly something we want. However, we think the gable looks so good, we won't notice the downspout much.
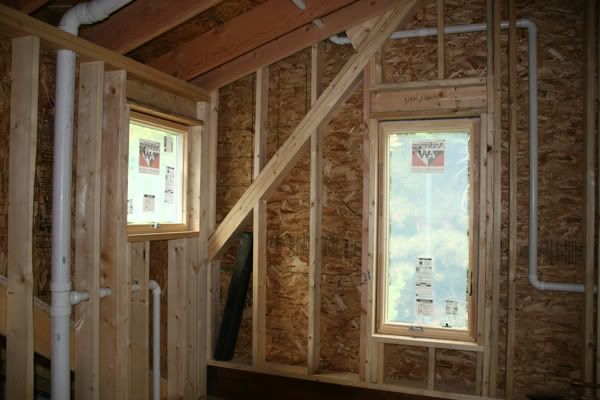 |
| I'm a freak for windows. Can you tell? This is the bathroom space. I particularly love the square awning window over the toilet area. |
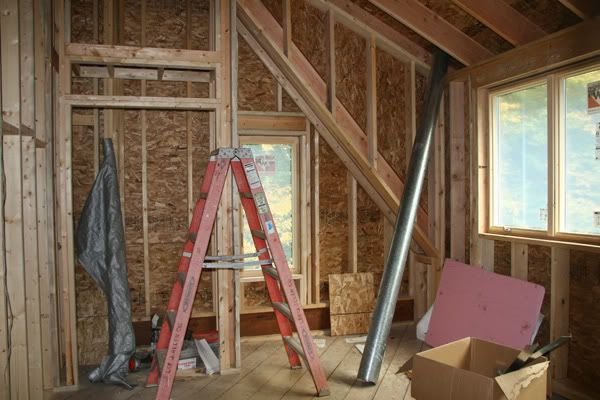 |
| This is bedroom No. 2. That corner with the angled ceiling is going to be a tough one to figure out. I'm not sure what we're going to do there ... maybe another window seat, but they are almost becoming cliche in our house now. |
We met with the electrician on Saturday to show him where we want things. I had no idea that we had to know exactly where every light fixture is going. For some reason I thought there was a little play in this. That led to an interesting change in plans in the bathroom. The first thing I bought for this project was the sconces for the bathroom (got them on ebay for a pretty good price so I went for it). Unfortunately, I now realize that using those sconces means we will have to get a pretty small mirror for that space, which isn't really something I wanted, especially since the ceilings on that side of the bathroom are almost 11 feet tall. So last night I made a quick change to the plan: I'm going to buy two pendants to flank the mirror, which will free up wall space so I can get a bigger mirror. The sconces will go back on ebay. I'm pretty excited about the pendant idea and actually like it better than the sconces anyway.
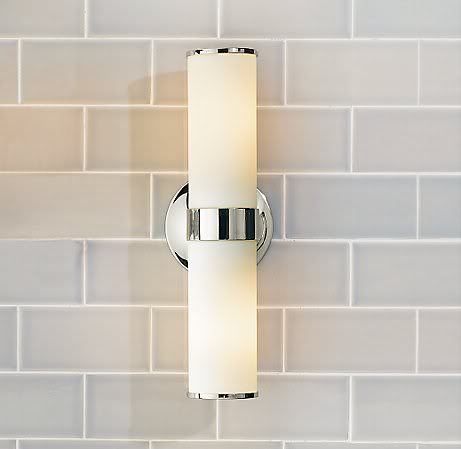 |
| I still love this sconce, but there's just no way to fit these in above the vanity without having to significantly size down the mirror. |
As soon as the electrical rough-in is finished, they can start putting in the spray-foam insulation, and after that we get drywall!
So that's all the good news. The bad news is that we're WAY over budget. We're actually over over budget. We factored in an extra 10% into the loan we got to accommodate unknown expenses that often pop up in old houses. That money is already spoken for (this is projecting cost out to the end), so now we're into out-of-pocket costs.
It turns out that the living project was much bigger than anyone anticipated. That part of the project was a last-minute addition that our contractor just took a guess at in the quote. The roof over the living room (the part of the roof we kept) was severely sloped. The combination of the 2x6 construction, 72 years of wear and the hundreds (maybe thousands) of pounds of drywall compound that had been used to create the swoopy plaster effect, weighed heavily on the roof. The builder spent 150 hours fixing it. Yep ... 150 (man hours, that is). They had to jack up parts of the roof, sister in 2x8s, level everything out repeatedly. It was a pain. The good news is that it looks awesome. The bad news is that it cost major bucks.
The big unknown expenditure was the headers. Since they found out there weren't headers over most of the windows downstairs, they really needed to add in more structure. Apparently headers aren't cheap.
A couple other things were actually under budget, but the cost overruns in these two areas were so extreme that it adds up quickly. Couple that with things we knew we'd be expected to pay for from the beginning: painting, tile work (we're subbing this out to a friend who does amazing tile jobs), landscaping (which we weren't really expecting even though the GC told us it wasn't included), and you've got a lot of costs.
So we're at the point where we need to make some tough decisions. There are things we can sacrifice. We could get trim that is a little more standard than what we have downstairs. We could put carpet in the bedrooms instead of wood floor (oh yeah, I forgot to mention ... this was another cost we weren't planning on. They tried to save the wood floors in the bedrooms but when they started pulling them up they just fell apart). We could nix the deck entirely (which I REALLY don't want to do because I know if it doesn't happen now, it will never happen in the future), but we already own a sliding glass patio door that's about to be installed to where a deck is supposed to go.
What I think is one area we can makes some cuts in is the painting. We can't do much of the living room painting ourselves because of the cathedral ceiling (which requires scaffolding), and the same goes for the bedroom ceilings, but we can do the walls and the trim ourselves. Mr. Much-More-Patient-Than-His-Wife didn't want to have to do the painting, not because we can't, but because he desperately wants this project to be over (who's impatient now, huh?) and he knows professional painters can pound it out much faster than we can. I've made him a promise that I'll take a rest on the home improvement projects after this because he just wants to sit in the house and relax, instead of seeing a to-do list, and he sees us taking on the painting as a step in the wrong direction. However, I will need to be off of work for a week or so later in the month so I'm thinking maybe I can pound out some painting then.
In the meantime I'm painting everything I can get my hands on. The window trim pieces (I don't know what they are called but they have a name), all of the trim from the living room which has been removed and of course the ongoing bathroom door project (which you'll be reading about soon) are all to be painted this weekend. I'm a regular painting fool!
Want to see how things have been progressing? Check out previous updates:
Construction Update 1
Construction Update 2
Construction Update 3
Construction Update 4
Construction Update 5
Construction Update 6
Labels: remodel


1 Comments:
Sorry about the bad news. But if you try to think long term, you know the roof and window headers etc. are all critical and will be worth it. We had some roof work done a while ago because our house has a later addition that was built perpendicular to the original house and where those roofs joined was never done properly. So I can imagine what you're going through.
We did a lot of lighting in this remodel including adding track and can lights, ceiling fixtures, outlets, switches, changing what switch worked what light etc. Mark spent so much time figuring this all out and then making diagrams for the workmen. There are no small jobs in remodeling.
Post a Comment
Thank you for taking the time to comment! I appreciate it. I try to respond to comments here or sometimes via email so make sure to check back.
Subscribe to Post Comments [Atom]
<< Home