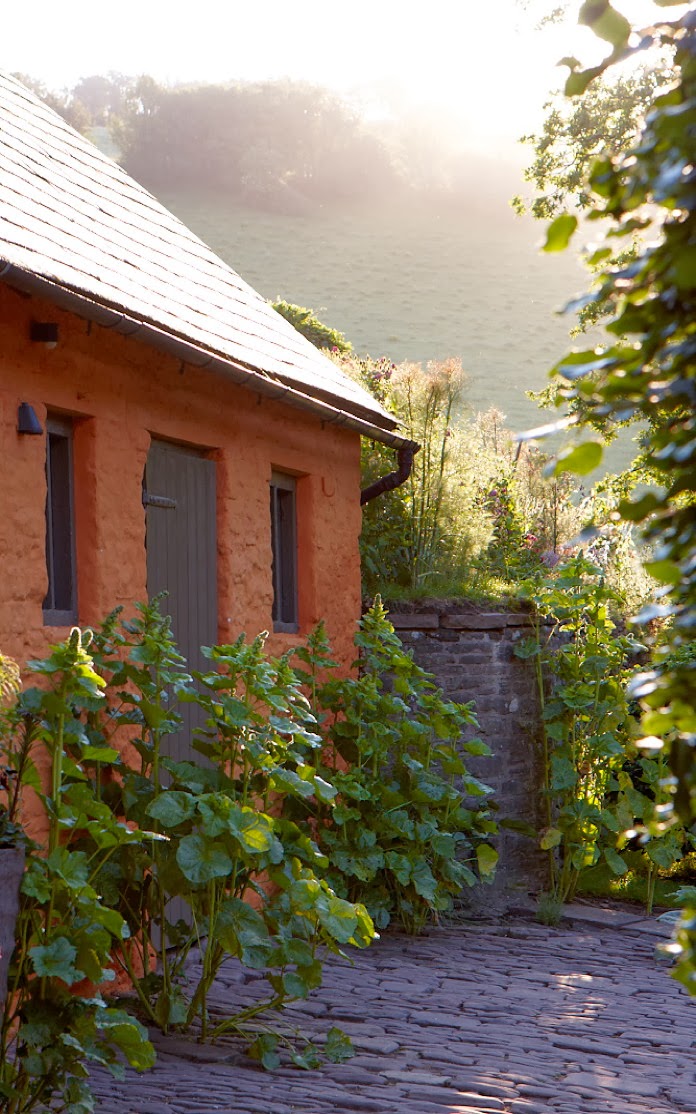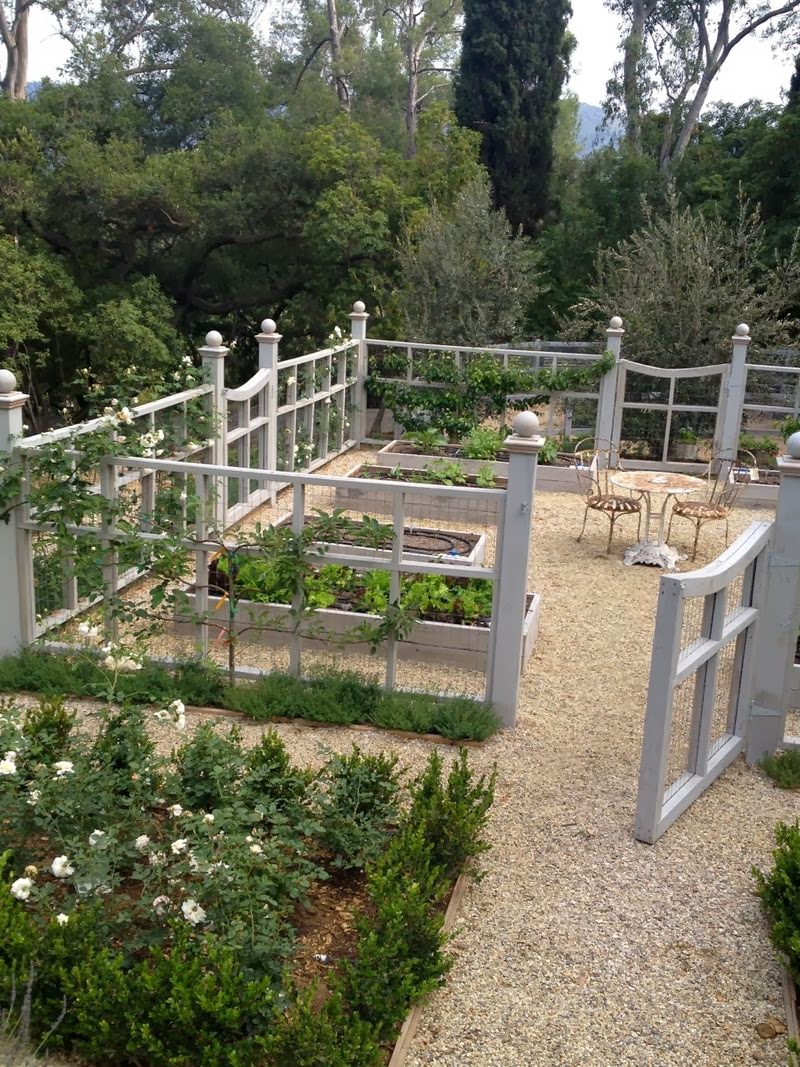If you've been following the progress of
removing the wall texture in our small hallway, you've probably figure out by now that the remaining texture in the house (in the downstairs bathroom and the den) will be professionally removed. This was a messy and time-intensive project. Don't get me wrong, I'm happy that texture is not in my face every time I walk out of the kitchen, but we'll be saving our pennies to hire a pro to remove and replace the drywall for the other rooms.
 |
| Here's the semi-before picture that shows the evil texture. |
This was my first attempt at skim coating, so I started where all good DIY projects start: Google. I watched a bunch of Youtube videos that were at least somewhat helpful and then I went for it. Rather than rehash everything that people who know more about it than I do have said about it, here are some of the tutorials I referenced. And below I'll tell you how I didn't do what they told me to do.
Sawdust Girl's tutorial
Ugly Duckling House tutorial
SF Gate tutorial
We started with a relatively flat wall, but it was far from perfect. Between various sanders and the paint scraper (by the way, the scraper worked much better and was far less messy than the sander so if I were doing this again—and I'm not— I'd have started with the scraper), we were able to remove most of the texture. Unfortunately I sanded a bit too much in some spots, sanding off the paper layer of the drywall underneath. That was a bit messy.
Anyway, that was all cleaned off and vacuumed (get yourself a drywall bag for your shop vac). Some of the tutorials I read said to prime the wall with a sealing primer before I did anything else. I couldn't find any real reason for this but I did it anyway. I figured it would help seal up some of those frayed bits of drywall I had pulled up with aggressive sanding and possibly protect the wall board from moisture since I planned on using a pretty wet mix. Later I realized this might have only applied to people who had removed wallpaper and had to seal in any remaining wallpaper paste. Basically, I'm not sure if you need to take this step, but I was in the better-safe-than-sorry camp.
I used just less than a quart of Zinsser's Cover Stain primer. It is oil-based (so a pain to clean up your brushes) but it dries in 30 minutes, which is nice because you can get going on the next step right away.
I used lightweight joint compound for my skim coating. I can't tell you why. Some tutorials suggested it, others didn't, but it sounded good to me.
For the first coat (I ended up doing four), I mixed it up to be very thin, which seemed to be a running theme among the tutorials I watched or read. Then I applied it with a paint roller and smoothed it with this magical tool called a Magic Trowel from Sherwin-Williams. It cost $25 but I think it was key to this turning out OK and I highly recommend seeking one out if you're going to be doing any skim coating.
That first coat didn't do much. Frankly, my walls just weren't very smooth and needed a bit more filling than such thing layers would provide. If I kept applying such thin layers I would have had to do about 10 layers. That wasn't going to happen.
The next layer was much thicker. I still watered down the joint compound, mixing it with a drill mixer attachment, but this was significantly pastier than the first coat. I could scoop some on a trowel and it wouldn't fall off immediately. I scraped that on the walls, attempting to fill in some of the low areas. This is where I noticed an immediate improvement in the wall.
I did the first two coats on one day, putting a big fan on them to dry them completely. The next day I came back and did two more coats: another thicker one followed by a very thin one. By this point I was really sick of messing up more stuff (because you can't rinse out your stuff down the sink so I was spending a lot of time in a snowbank trying to clean my bucket, etc.), so I skipped the paint roller application process. And that was
really messy. Let's just say it was a good thing that I thoroughly covered the floor and all the molding. That stuff was everywhere. The good news about joint compound is that it wipes off easily if it's still wet and sands off without much work if it's dry.
When all four coats were dry, I sanded everything just to make it as smooth as possible, vacuumed off all the dust, and primed again, this time with Benjamin Moore's latex Fresh Start (which is my favorite primer for typical applications). Then I followed it all up with the same paint that's on our living room walls: BM's Mascarpone in a matte finish.
So how did it turn out? Well, see for yourself.
 |
| See how it's a bit bumpy on the bottom? |
 |
| If you need a little view of how far we've come, check out the ceiling (the CEILING, for crying out loud) in the den in the background of the picture. |
I think we can agree it's not perfect. I think I'd also say it's one million times better than it was before.
It's smooth but not flat if that makes sense. There are definitely some lumps and bumps. Until I hang up a bit piece of art to cover them I'm calling it "character." I've inhaled a lot of drywall dust lately folks, just go with it.
You'll note that the new thermostat, which is like crack for my gadget-loving soul (I have checked the temperature in my house from my phone approximately 15 times today in case you were wondering), has been mounted and it's not in the middle of the wall. Hooray!
So that's where the big hallway project is for now. I have to finish painting the trim (there is so much trim in this stupid little hallway!) and then it's onto the next project.























































